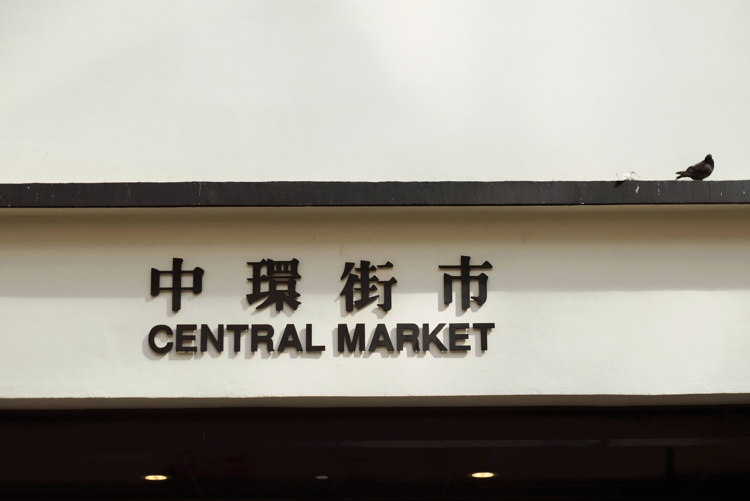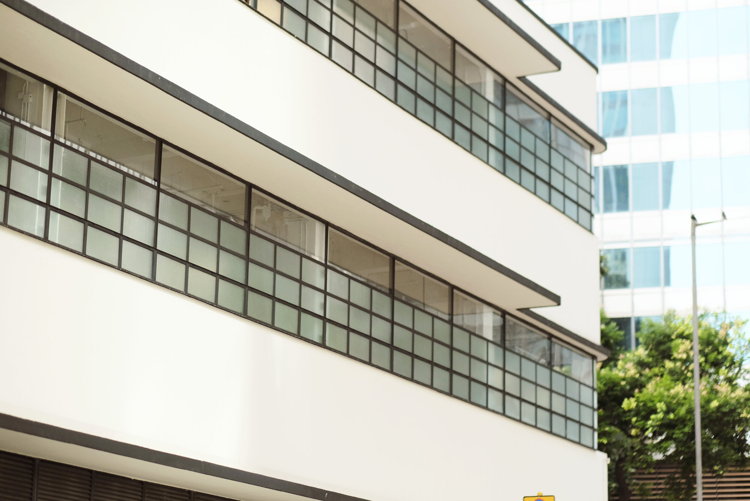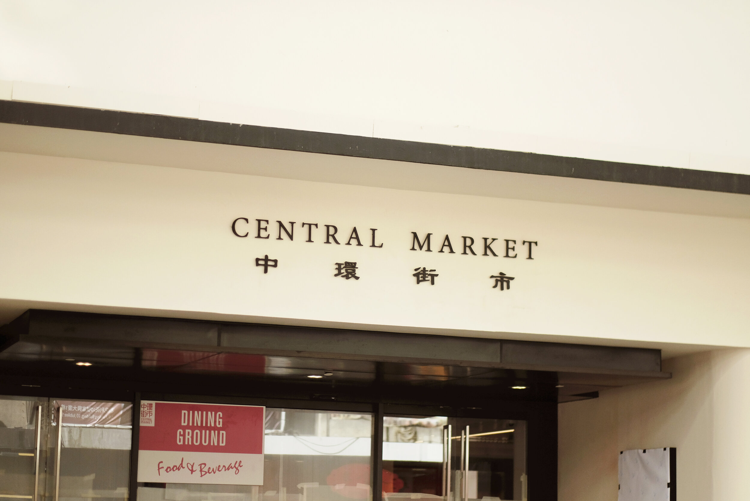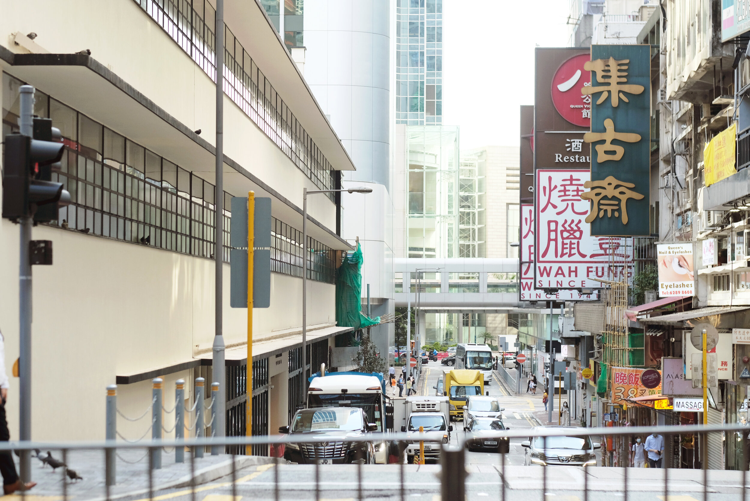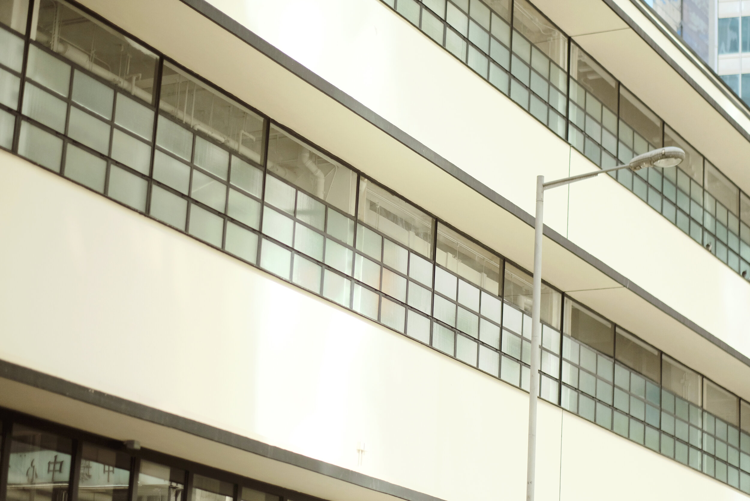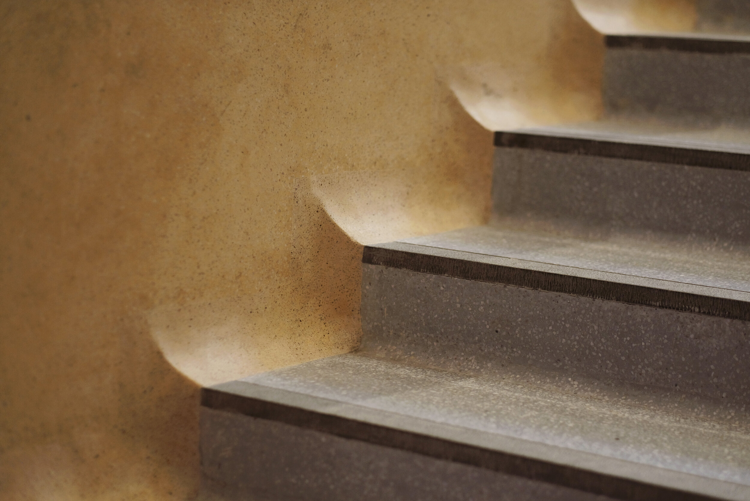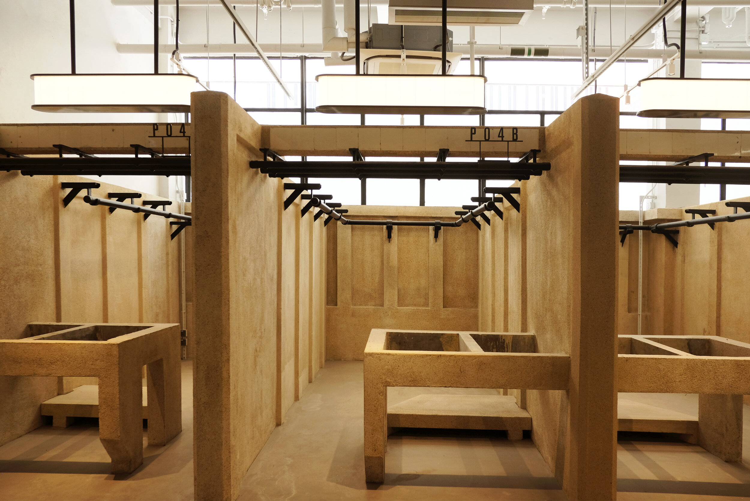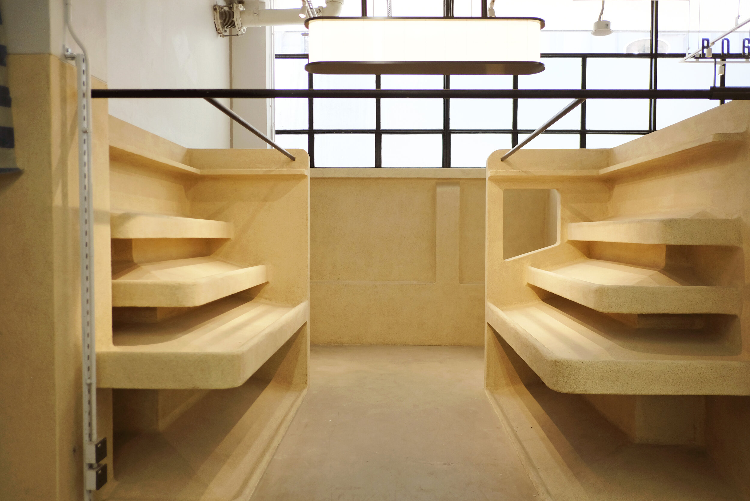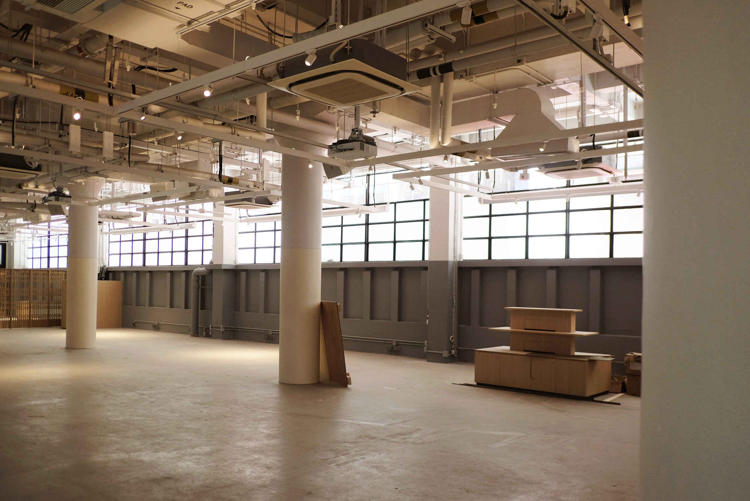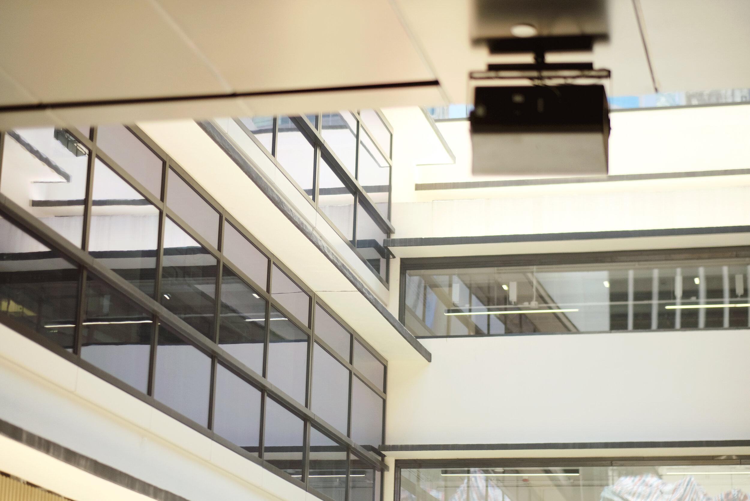Central Market / 中環街市
Exterior DESIGN
建築外部設計
The Central Market, after 8 years of vacancy, has completely its revitalization in Aug 2021 and finally open to public. This 80-year-old grade three historical building was revitalized with the use of modern innovative methods and materials.
It was known as one of the Bauhaus style architecture that still remained in Hong Kong. The Old Wanchai Market was always mistaken as a Bauhaus architecture, while it should be defined as a “Steamline Moderne” style referring to Dr. Lee Ho Yin.
The other Bauhaus style architecture you can find in Hong Kong is the Bridges Street Market.
What is the spirit of Bauhaus? You may have heard of “Less is more”/ “Form follows function”. These key principles define the basis of Bauhaus.
The building should be derived and designed in such a manner that it should express its intended functions, instead of unnecessary ornaments and decorations. It is a simplistic approach that answers to the needs of the building, the programs and the users.
The rows of window walls ,framed in a black rectangular grid, along the long sides of the Central Market are one of the “character defining features” that makes it remarkable as a Bauhaus style architecture. The large openable glazing area also answer to the basic ventilation and lighting needs of a wet market.
中環街市是香港少有碩果僅存的bauhaus 風格建築物
Bauhaus 精神是什麼?
就是less is more. Form follows function.
是在1930年代大行其道的建築風格
去掉不必要的裝飾
建築應以其用途(use)出發 真正的簡約但同時能回應需要
中環街市最令人留有深刻印象的便是一排排的窗户
除了是bauhaus 風的特色 也回應了街市極需要通風的要求
建築物沒有浮誇的入口門廊 外牆線條也是極簡約
黑色線條在米白牆身上份外突出
簡約的外牆和對面街的街境形成強烈的對比
INTERIOR DESIGN
建築內部設計
Located at the heart of the central, it is also a busy node of the famous Central footbridge system connecting the Mid-levels to the harbor front.
While keeping the significant 24-hour open passageway, the Central Market is also easily accessed on three sides of the building from ground level.
Inside the building, the 3-storey building is connected with 2 main staircases on North and South side.
The two main staircases are one of the character defining elements of the building that made it a Bauhaus style architecture. To restore the Shanghai Plaster finishing of the staircase, the conservation team carefully select the appropriate size of stone particles to restore the finishing and material. By means of polishing and scrubbing, the traditional craftsmanship are also passed on to the younger generations. The original staircase does not come with the black steel staircase. However, due to the Building Ordinance in Hong Kong, the black metal rail was added in during the restoration process so the staircase now is regarded as safe structure to prevent people from falling off. Also, tactile paving is also added so the staircase is more accessible to people in need. It is also a good example of how buildings in the past are modified and upgraded so they can be fit for use now. Small details are also well maintained and preserved. The curved edge details at the junction of each stair riser with the curb are designed in a consistent language with the curved corners of the building. It is believed that this is the architect’s thoughts well executed into the design of the building, from a bigger scale to a small detail.
The RC columns are preserved with a uncommon conventional material used in Hong Kong named as FRP (Fire –reinforced polymer composites”. This material is a kind of high-strength material that help to restore the columns with a minimal impact on the original building structure and the original appearance.
Central Market has also selectively retained some retail typologies from the wet market before, such as the poultry stall(G/F), seafood stall(1/F) and vegetable stall(2/F). Each stall has its unique arrangement that represented its specific use.
作為三級歷史建築 中環街市的保育和傳承固然是主題之一
共三層的建築物分別以兩條南北大樓梯貫通
下午15:31的陽光剛好射進北面大樓梯
(同時向攝影師何藩的「三點九」致敬)
大樓梯保留了舊有的告示牌和標示 —— 上UP上/落DOWN落/地面濕滑 等等
同時也用仔細地沿用水磨石的功藝重現當年的面貌
本身的樓梯只有水磨石圍欄 並沒有黑色的鐵扶手
是現在的建築物條例要求加建的
亦因應要照顧視障人士的需要 地下亦加設了凸凹點
大家可以留意樓梯級接駁水磨石圍欄的位置 亦是我們常說的細部設計 (details) 細部呈弧形 沒有直角的
和整棟建築物的bauhaus設計風格也是一致的
(留意建築物的四角也不是直角 而是弧形)
這個相信也是當年建築師的心思
柱子的保育方法也有講究
結構上使用香港少有的FRP技術為建築加固
(而不是把柱子完全拆除再新建)
為了減少使用建築物時對柱子的損耗 設計時把金屬網外套在柱上
同時亦成為店舖的特色門牌和標示(圖5)
活化後的中環街市特意保留了傳統街市的檔舖模樣
地下層有肉檔 1F 有魚檔 而2F則有菜檔
特別的是都使用了灰色和米色的水磨石去重現它們
效果非常之sculptural 很美(圖4,7)
同時也會邀請一些香港的傳統檔舖進駐這些位置 例如米舖等等

